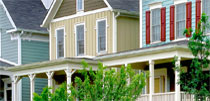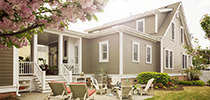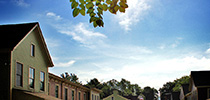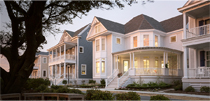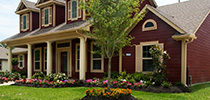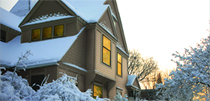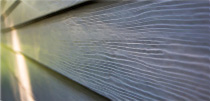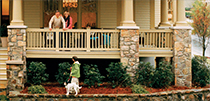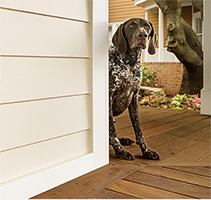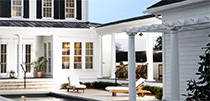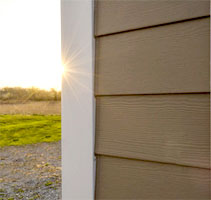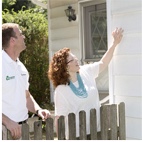Mullen Heller Architecture, BGO Architects Showcase Top Projects Using James Hardie® Siding
CHICAGO (September 10, 2013) - Projects from Mullen Heller Architecture, Albuquerque, N.M., and BGO Architects, Addison, Texas, have been named winners in the inaugural HardieDesign Contest photo competition by James Hardie Building Products. Mullen Heller Architecture earned top honors for a modern-design commercial building using James Hardie HardiePlank® lap siding and HardieTrim® boards, while BGO Architects won for a traditional-look project using HardiePlank lap siding. The winners were announced today at the Multifamily Executive Conference in Las Vegas, and both firms will receive a complimentary custom video shoot from James Hardie profiling their projects. Photos of the winning projects can be viewed at the HardieDesign Contest page at JamesHardieCommercial.com.
The HardieDesign Contest gave architectural firms and project owners and developers the opportunity to showcase their finest commercial or multifamily project featuring James Hardie fiber cement siding and panel products, said Brad King, Business Manager, Multifamily/Commercial, James Hardie. More than 550 photos of commercial and multifamily projects from across the country were submitted between June 20 and Aug. 20, 2013. Winners for both traditional and modern designs were selected based on the projects' solutions-driven design, classical beauty and innovative use of James Hardie siding or panel products.
"James Hardie was pleased to see how architects and developers use its siding and panel products in both modern and traditional designs," King said. "In addition to a strong aesthetic appeal, James Hardie siding is Engineered for Climate®, which means it is specifically formulated to withstand the weather conditions of the geographic region where a project is located, from the cold, wet air of the U.S. northeast to the sweltering arid sun of the southwest. Plus, James Hardie siding with ColorPlus® Technology, a factory-applied, multi-coat, baked-on finish, has greater fade resistance and adhesion than alternatives, meaning less maintenance costs for property owners."
Mullen Heller Architecture's project in White Rock, N.M. is a prime example of the benefits of James Hardie products that are Engineered for Climate. In a region battling wildfires, Mullen Heller Architecture designed the White Rock Visitor Center to stand up to dangerously dry temperatures while maintaining a modern lodge appeal using a combination of Autumn Tan, Khaki Brown, and Sandstone Beige ColorPlus HardiePlank lap siding and HardieTrim boards. BGO Architects teamed up with the local housing authority to revitalize the neglected Rosehill Ridge neighborhood in Texarkana, Texas. The BGO team designed single-family units similar to classic subdivisions with durable HardiePlank lap siding, providing homeowners a traditional wood look with much lower maintenance.
The custom video shoots, which will include a videographer and post-production editing, will allow Mullen Heller Architecture and BGO Architects to tell their design story in a fun, visual way. King said the winners can post their video on their firm's website and use it in presentations or marketing materials for business promotion and branding purposes. James Hardie will also help Mullen Heller Architecture and BGO Architects gain national exposure by prominently featuring photos and video of their winning projects at theHardieDesign Contest page at JamesHardieCommercial.com.
To learn more about the about the winners and see photos from other entrants, please visit theHardieDesign Contest page at JamesHardieCommercial.com.


